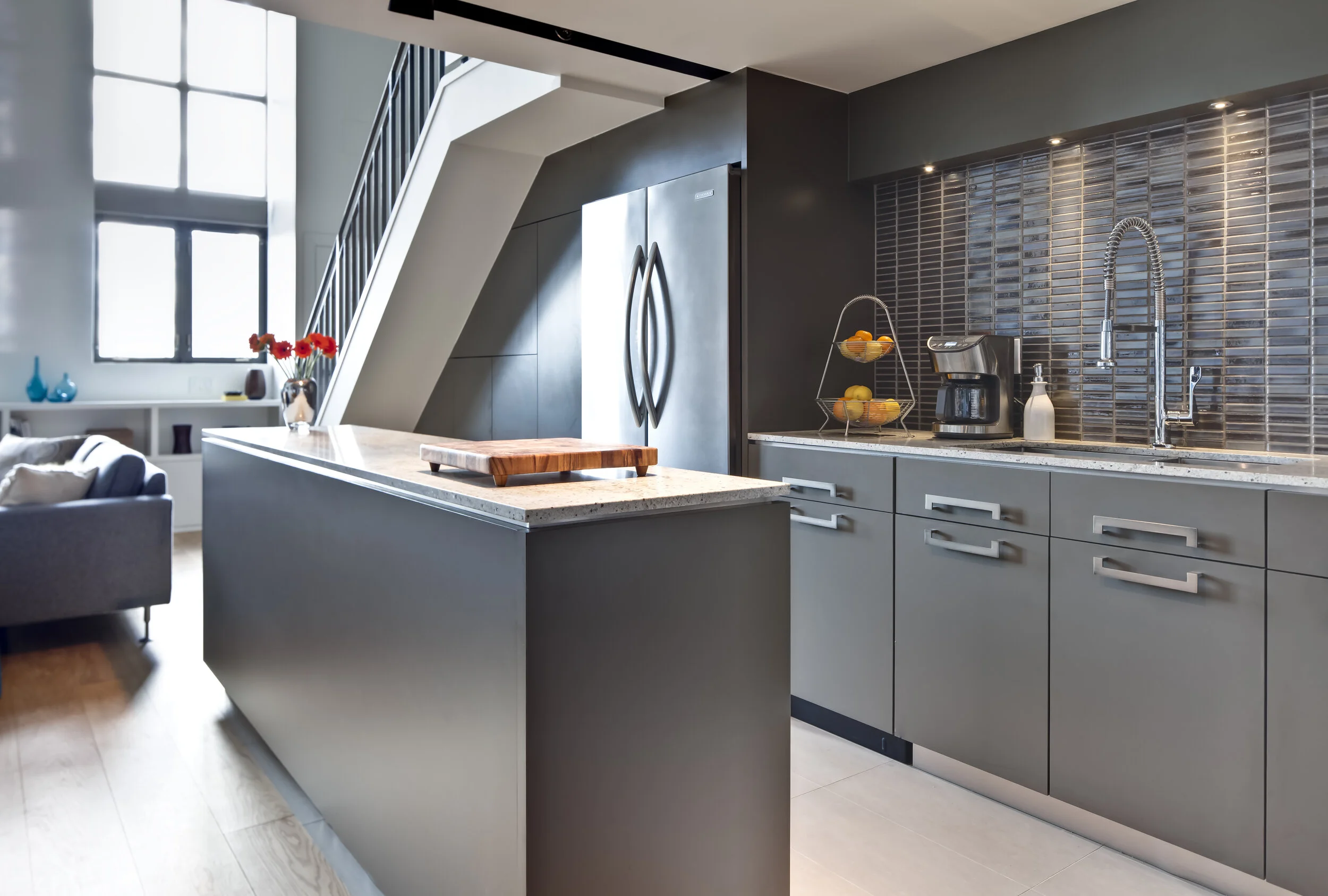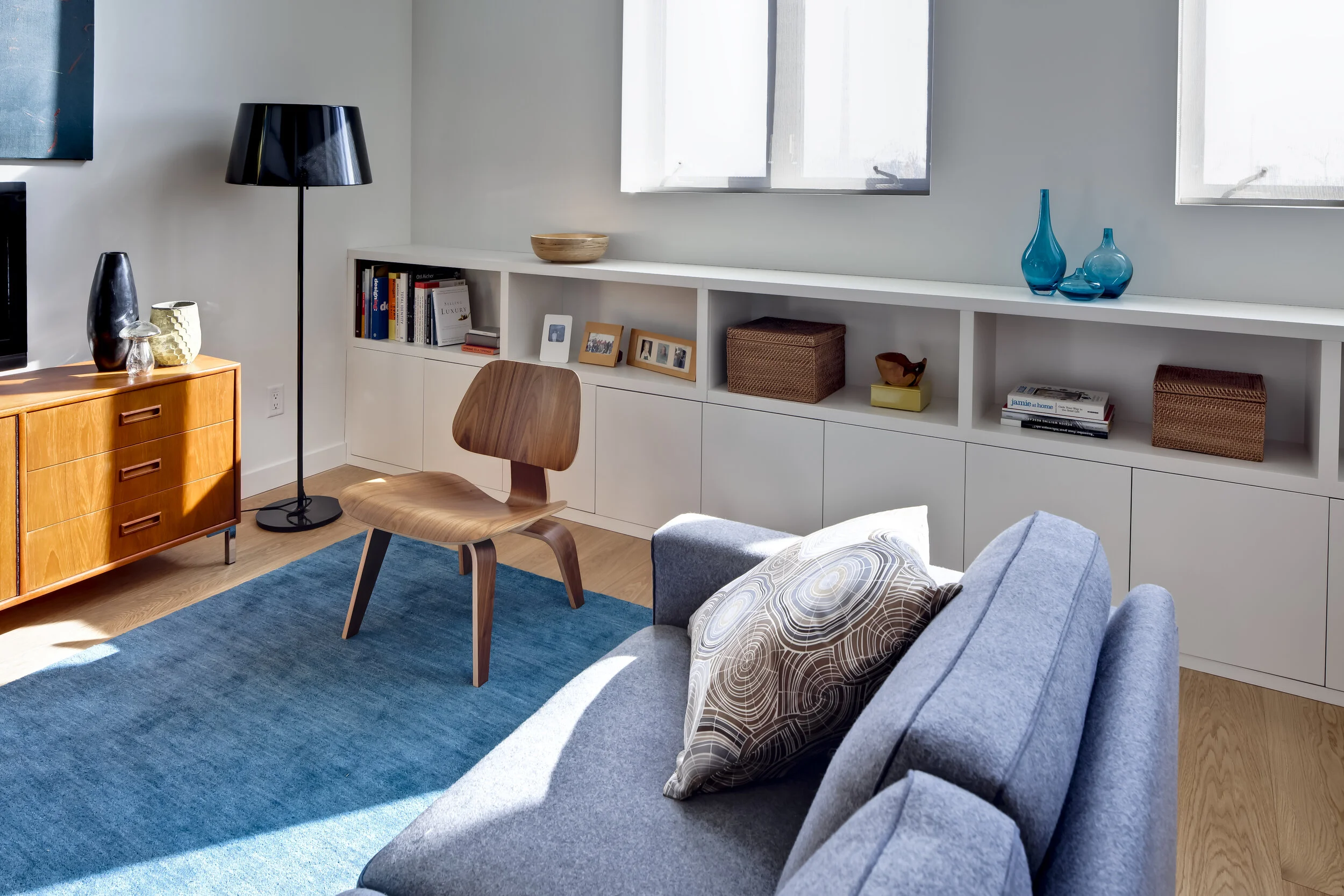Logan Avenue
Project Type: Private Residence, Toronto Riverdale
Completed: 2011
Toronto Loft Renovation: Open Space with Mid-Century Design
Originally constructed for the Bell telephone company and later repurposed as a blueprint factory, this Toronto building underwent a residential loft conversion in 2001. Recently, our client sought our expertise to enhance spatial flow and rectify several design flaws within the main level of the three-story loft.
Kitchen Reconfiguration and Fireplace Removal
The project primarily centered on redesigning the kitchen, living area, and dining space. Upon initial inspection, it was evident that the existing kitchen layout and furniture arrangement didn't fully capitalize on the loft's open floor plan and generous dimensions. Consequently, the project's main thrust included reconfiguring the kitchen and eliminating a wood-burning fireplace, serving as the two primary interventions.
This renovation provided a unique opportunity to extend truncated bulkheads, address and reposition mechanical systems, and rectify issues with the original wood floors. The kitchen's layout was reimagined and expanded beneath the staircase to create a more functional pathway and spatial division. We incorporated custom millwork, natural finishes, and a muted color palette to establish a cohesive ambiance. The juxtaposition of modern furniture and vibrant accents in the living area created an inviting space, while monochromatic cabinets and tiles in the kitchen promoted harmony and offered extensive storage.
As a result, the loft now boasts a unified interior architecture with reduced visual clutter. The flow of movement and introduction to the space is smoother, less obstructed by cabinetry and furnishings. On the surface, the area exudes a welcoming and aesthetically pleasing atmosphere, while daily interactions reveal its practical functionality, making it an ideal setting for the client to enjoy everyday life.







