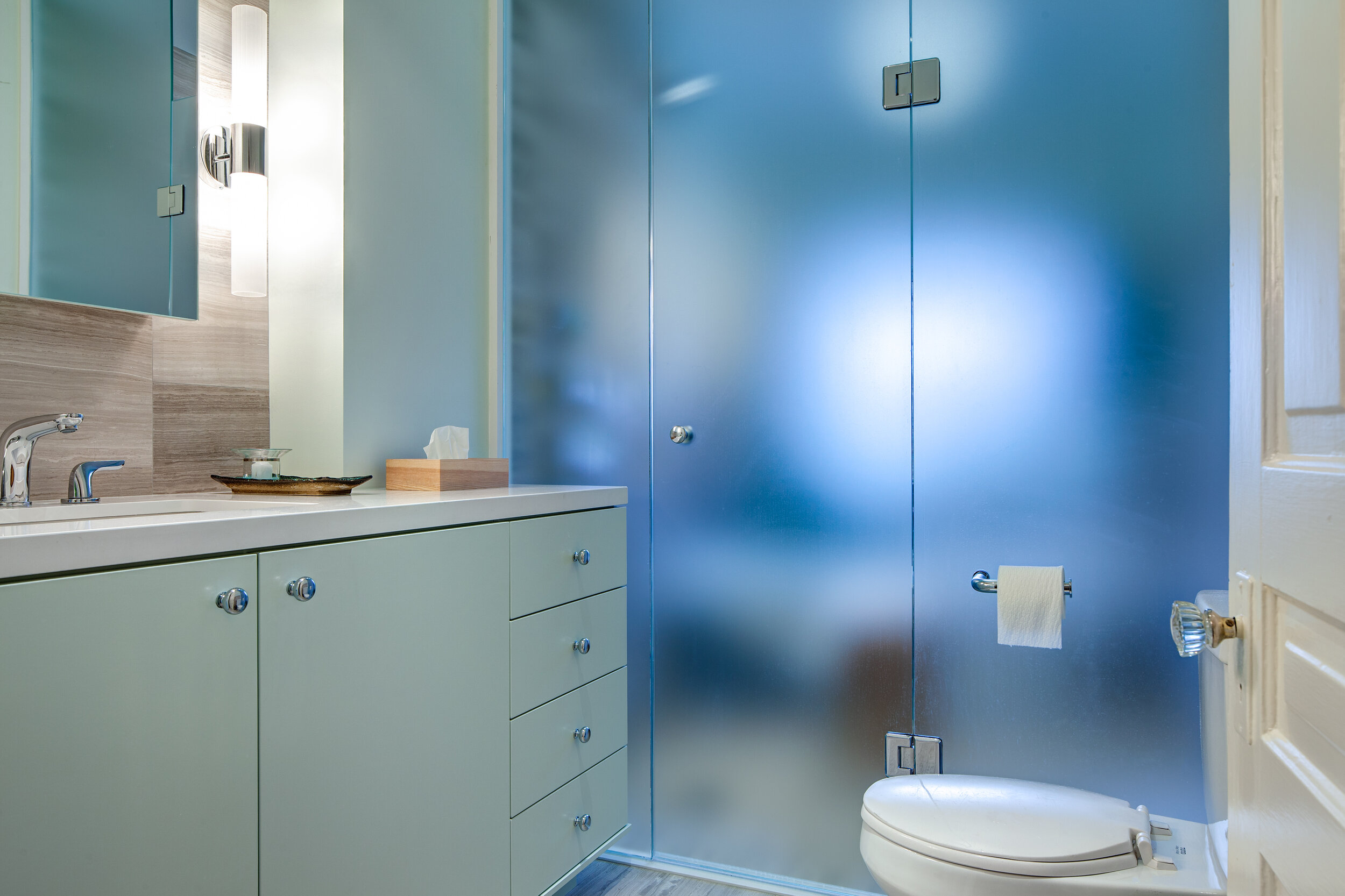Wolfrey Avenue
Type: Private Residence – Toronto, Riverdale
Completed: 2012
Bathroom Transformation: Combining Bath and Shower
This renovation project, located in the charming Riverdale neighborhood of Toronto, involved the redesign of two bathrooms and modifications to the 3rd floor. The showcased images are from the main bathroom, which was updated during this project.
Originally, the area comprised a 2-piece en-suite and an adjacent 3-piece family bathroom. By adding a new 3rd-floor bathroom, we were able to reason the merger these two spaces into a larger, more accommodating bathroom. Given the long and narrow configuration, a traditional layout would have divided the room into too many compartments. To maintain an open and spacious feel, we opted to create a wetroom where the shower and freestanding bathtub coexist.
Unique Wetroom Design and Biophilic Elements
This bathroom also serves guests, and for added flexibility, the glass shower partition is acid-etched, giving it the appearance of a powder room when closed off.
In the past, the bathroom had only a small window, which seemed inadequate for the new room's dimensions. To address this, we enlarged the window and centered it on the end wall of the wet room. As a unique and biophilic design detail, we introduced lush tropical plants to create a soothing and natural ambiance.





