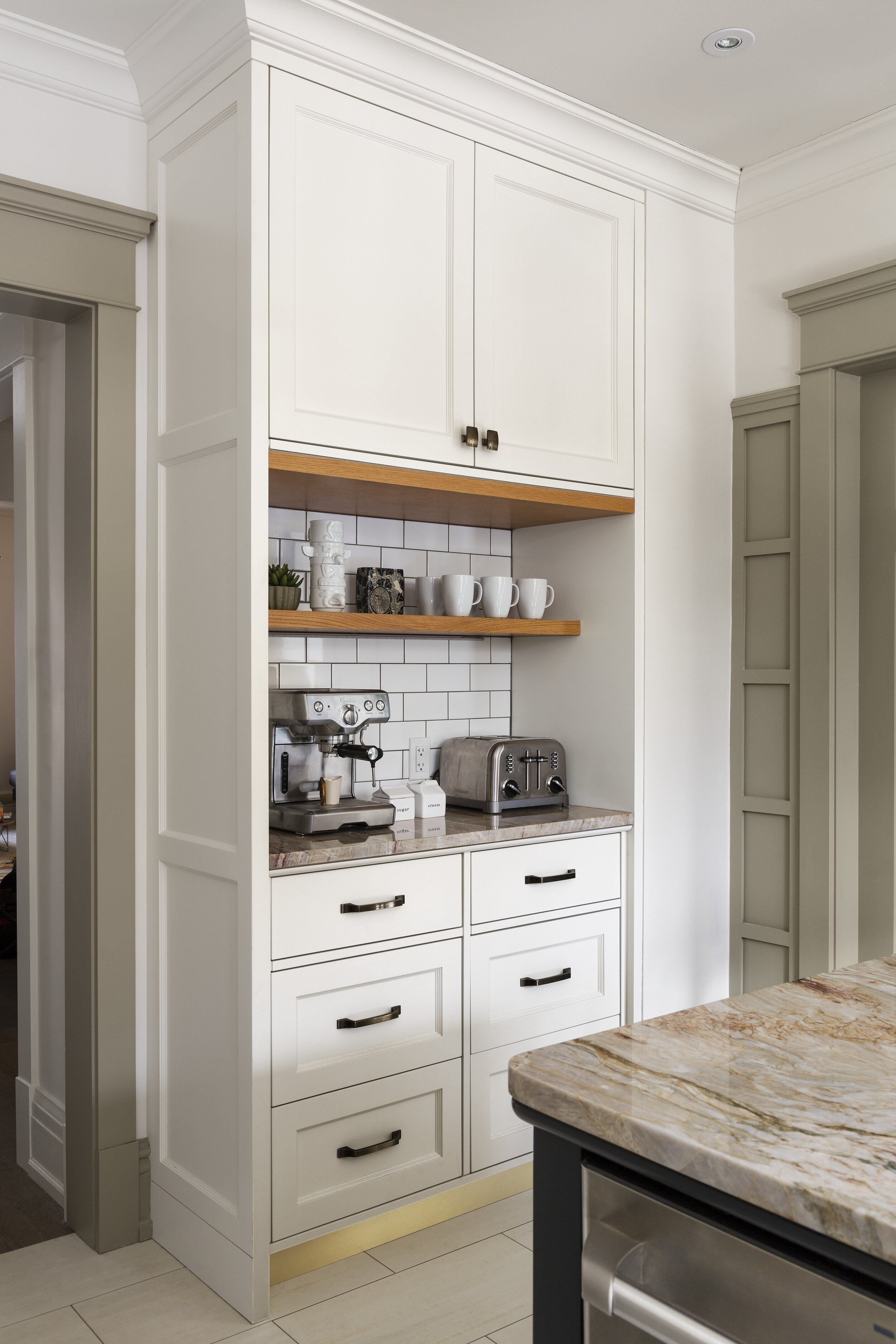Hocken Avenue
Type: Private Residence – Toronto, Hillcrest
Completed: 2014
Innovative Kitchen Design with Custom Banquette
To create an inviting, family-friendly environment, this custom kitchen design takes an unconventional approach. The aim is to merge a lounge atmosphere with the kitchen, reflecting the owners’ desire for a space suitable for both entertaining and daily family life.
Maximizing a compact area necessitated overlapping functions. Central to the design is a sociable seating arrangement—a generous, upholstered banquette encircling the quartzite island. This unique feature allows guests to comfortably engage with the host without hindering food preparation.
A Welcoming Kitchen with Unique Island Banquette for Entertaining and Family Life
Functional components are cleverly concealed or integrated to blur the boundaries between kitchen and lounge. Dedicated spaces are provided for coffee and small appliances, while the stove hood discreetly hides within the wooden arch that frames the cooking area. The microwave is tucked behind the cabinetry, and cookbooks are showcased behind sliding glass doors.
The warm and welcoming ambiance is achieved through thoughtful layering of textures and materials, which together create a bistro-inspired sensibility. Wall paneling behind the banquette provides a canvas for personal touches, such as art and collected items.
This distinctive kitchen is part of a larger interior design project, which also includes a small powder room and a mudroom on the main floor. Additionally, the second-floor was completely redesigned.









