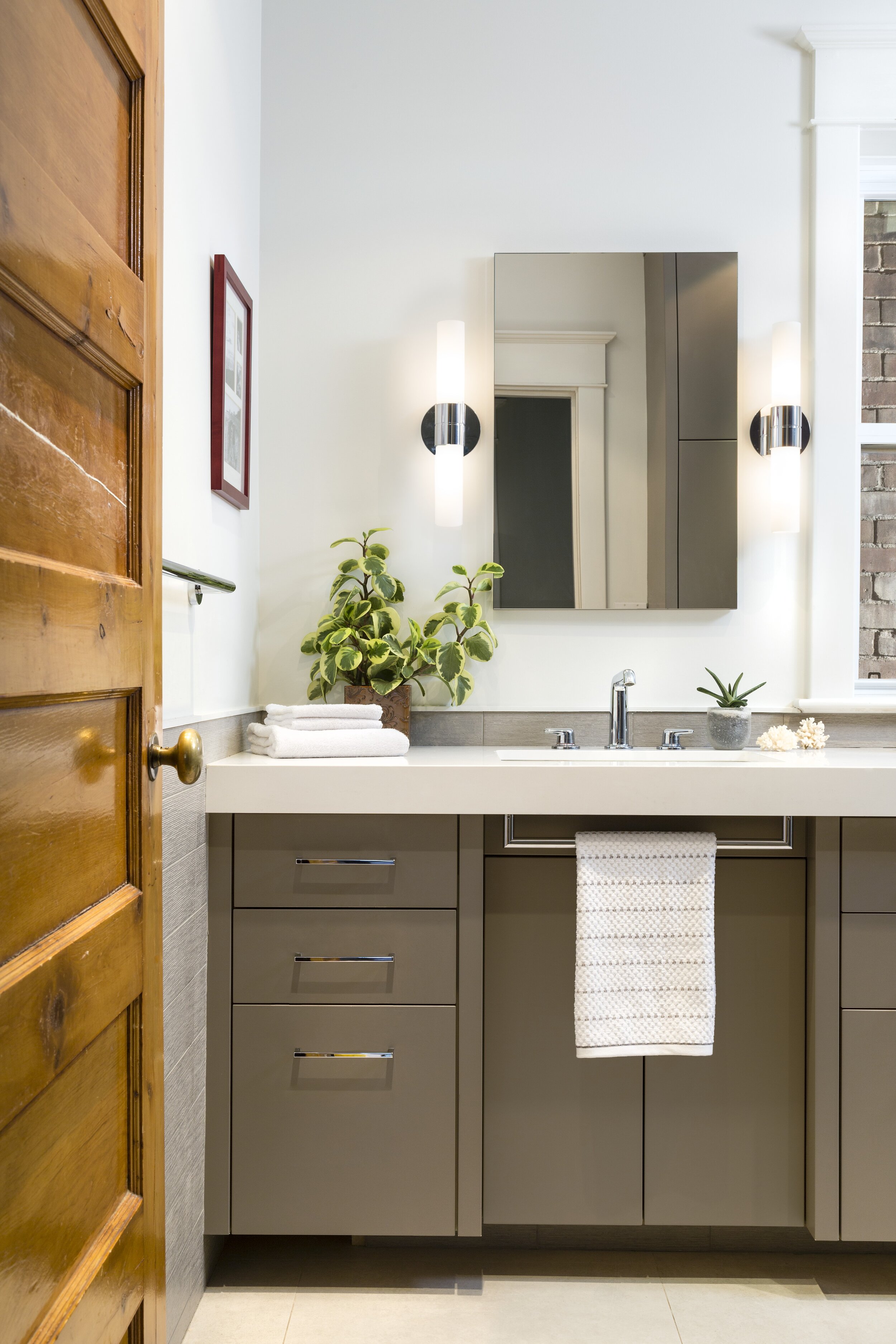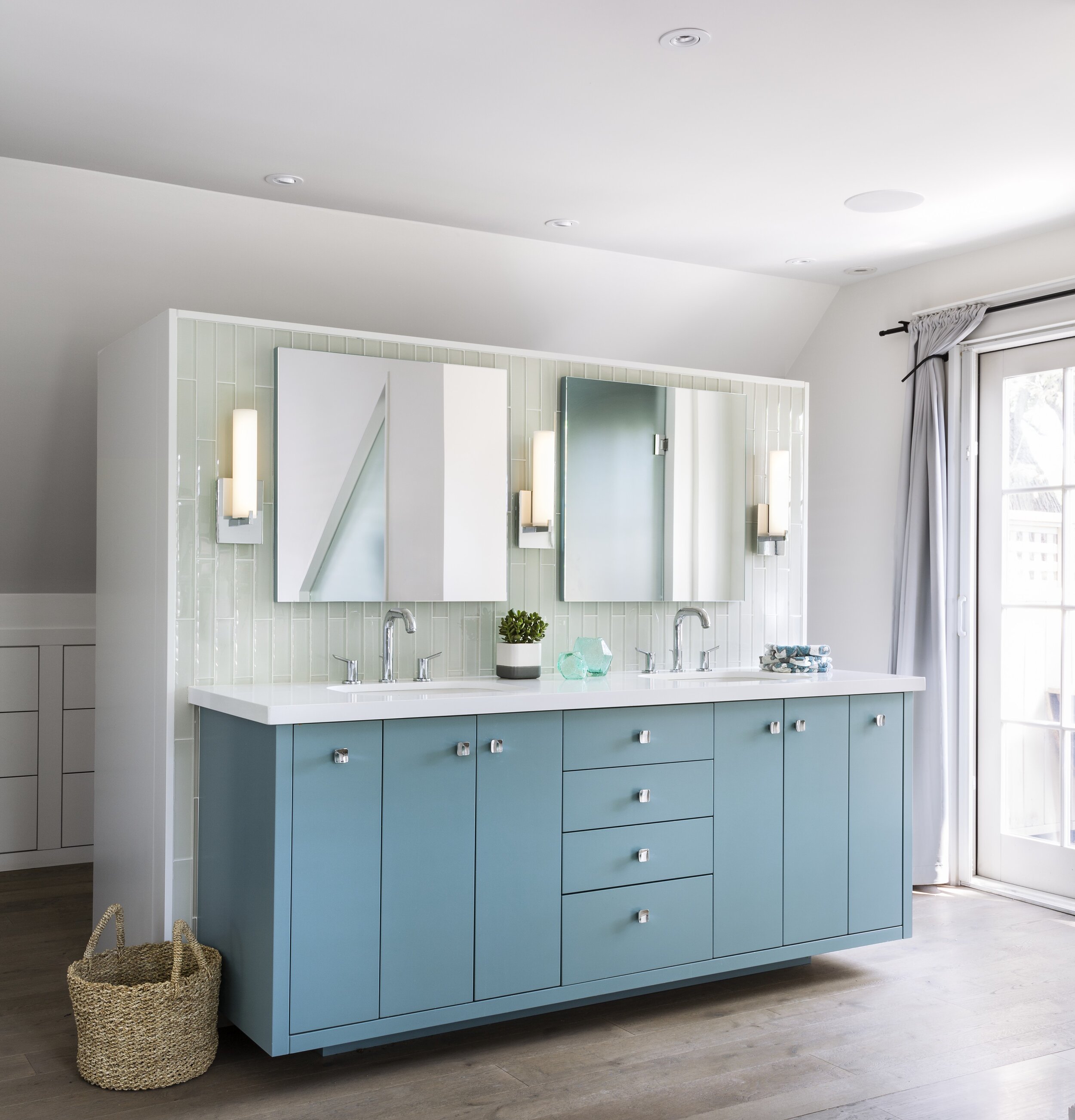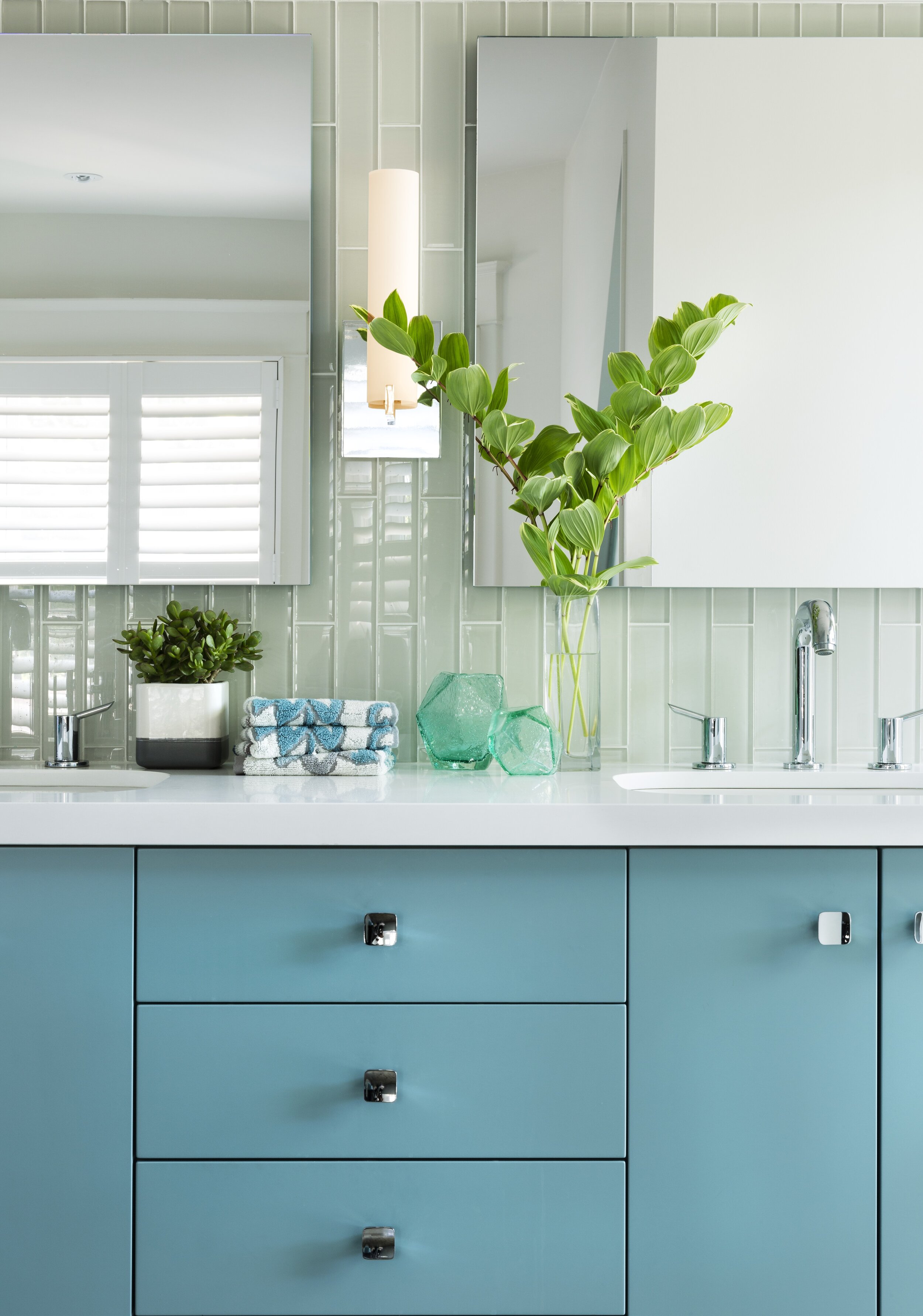Playter Crescent
Type: Private Residence – Toronto, Playter Estates
Completed: 2014
Luxurious Top Floor Primary Suite Renovation
Concealed behind double doors, this third-floor renovation in Toronto’s Playter Estates unveils a luxurious, mature retreat for the homeowners. Originally housing the family room and a guest bedroom, the objective was to transform the top level into an elegant primary suite.
This enclave is more than a bedroom; it accommodates a king-size bed and abundant built-in storage. A hidden home theatre system boasts a retractable ceiling-mounted projection screen and built-in speakers. A spacious skylight with balcony access and a three-sided fireplace complete the space.
Primary Retreat in Playter Estates with Hidden Home Theater and Lavish Spa Bathroom
The custom primary bathroom offers a lavish escape, featuring a steam shower, freestanding bathtub framed by a bay window, and an outdoor terrace. A double vanity and a dressing area enhance the functionality.
The project also allowed the owners to rework their second-floor bathroom into a functional space for their two teenage sons. A warm, neutral palette adds maturity and longevity to the design, featuring a custom vanity with two sinks and open-plan shower.














