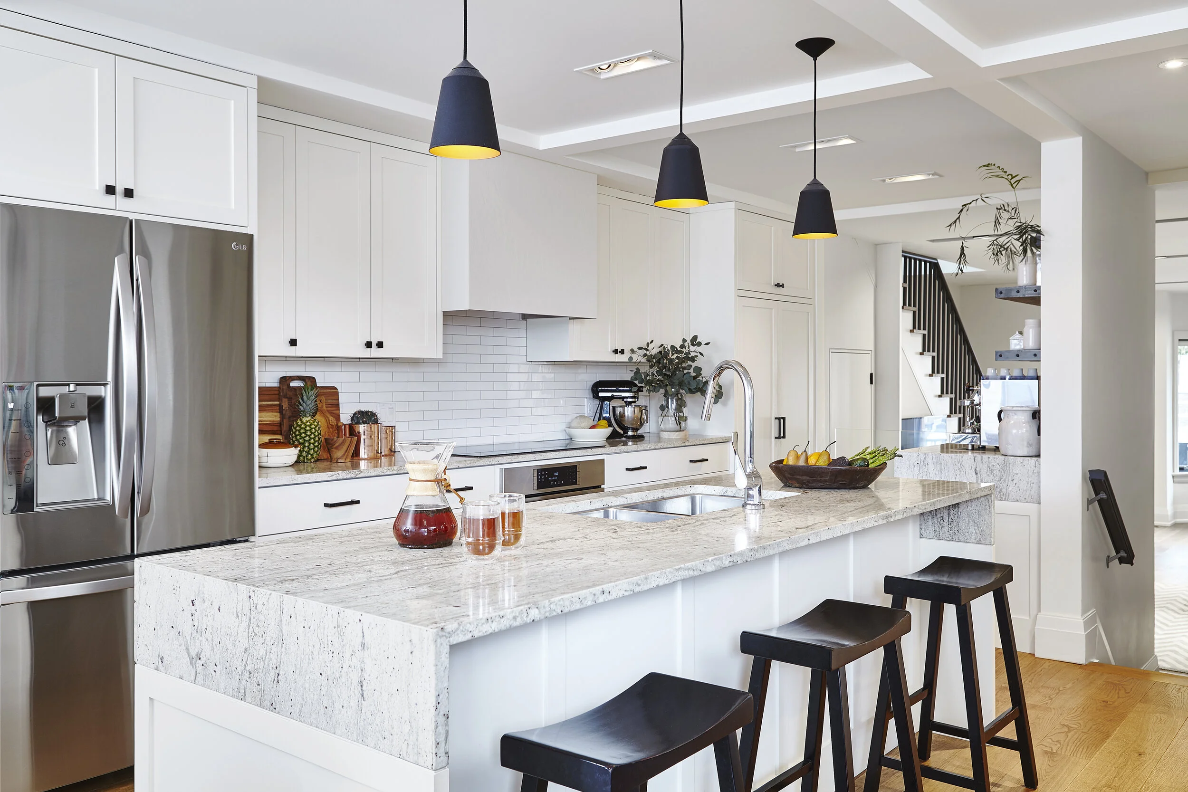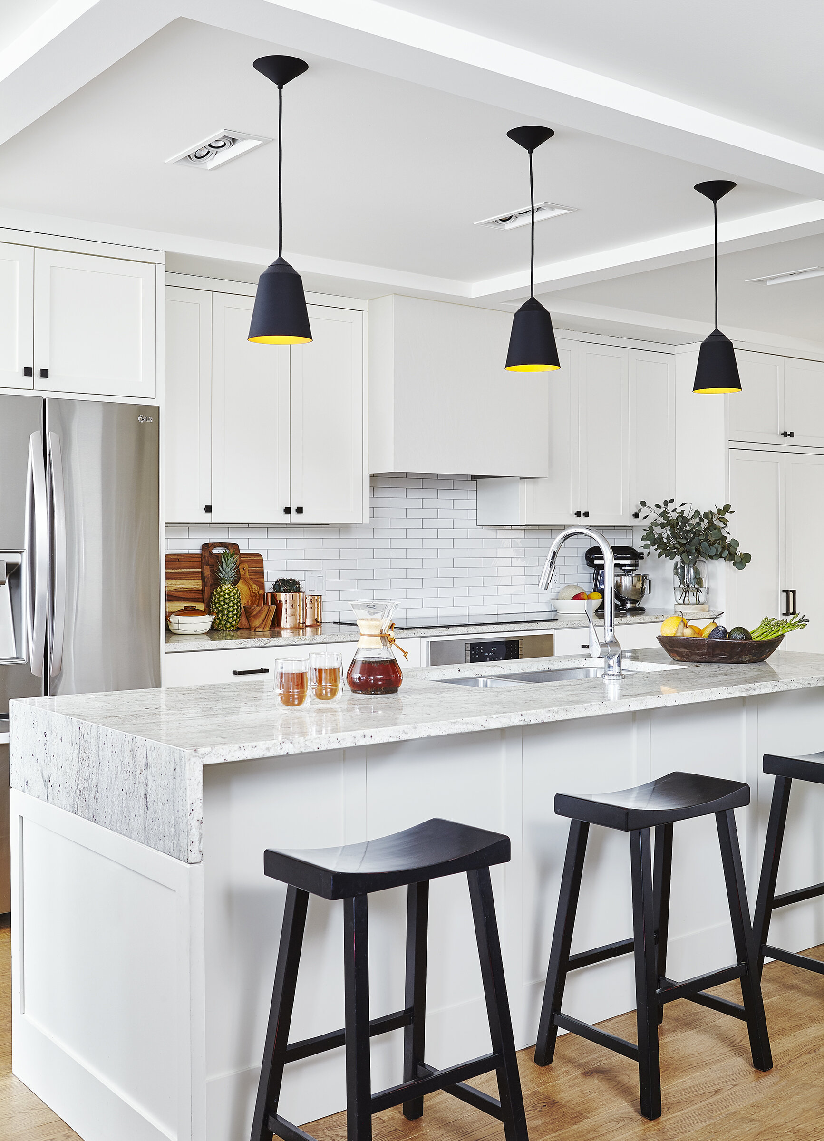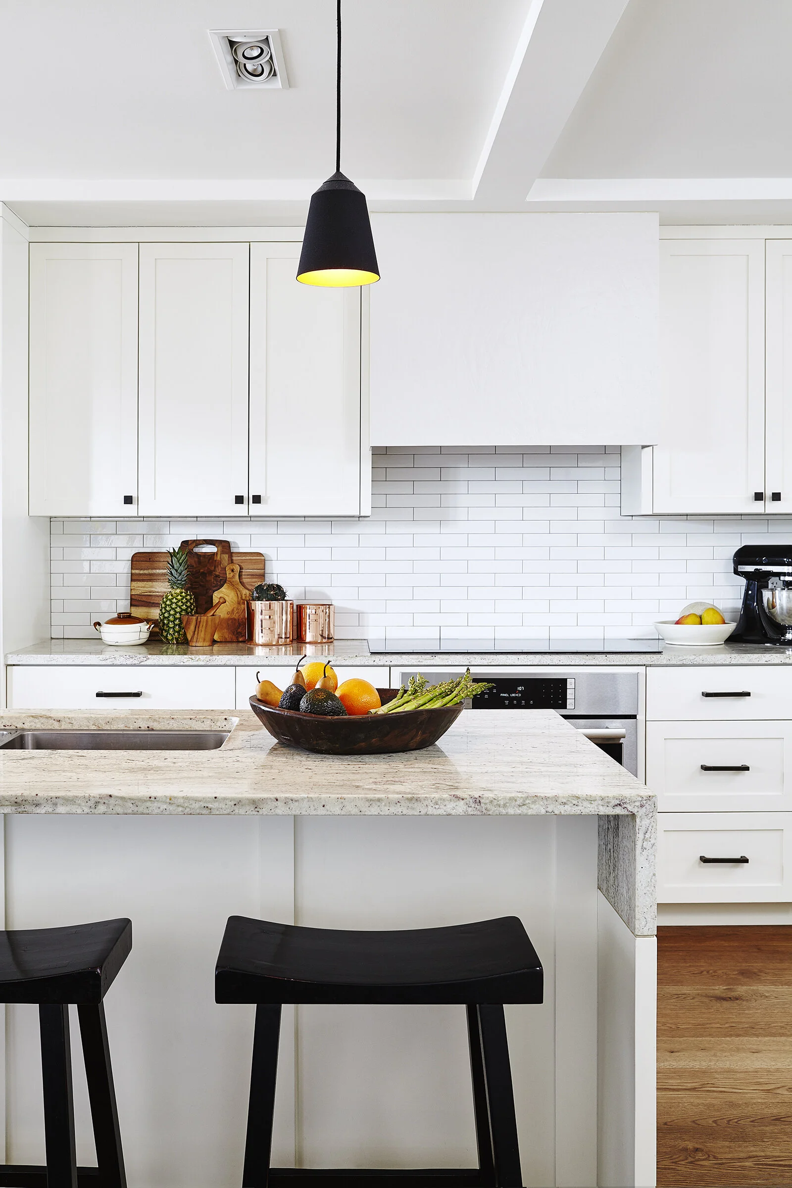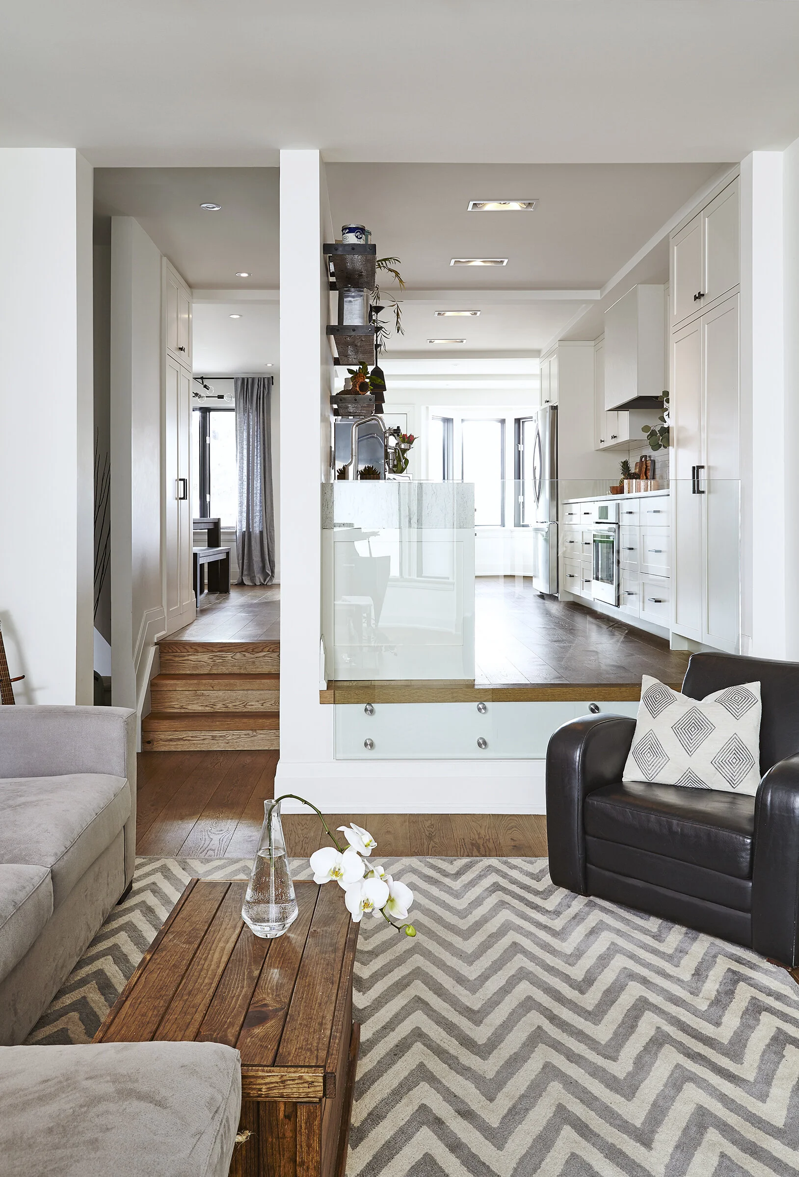Salem Avenue
Type: Private Residence – Toronto
Completed: 2015
Transforming a Duplex into a Single-Family Home
The initial conversation with our clients centered around possibilities. How could we transform this duplex into a unified single-family home? The house, originally renovated into a duplex, had a recent two-story rear addition. Our goal was to unify the home, enhancing the older parts of the house as well.
We realized that this project couldn't be a partial renovation; it needed a complete redesign, including changes to the recent rear addition.
On the main floor, we relocated the bathroom, opening up the kitchen to the family room. We converted the bedroom into a dining room and added a compact powder room under the stairs. The entrance hallway was replaced with a vestibule, improving both storage and sightlines.
Cohesive Interior Design and Spatial Innovations
The 2nd floor saw the transformation of the kitchen into a 4th bedroom and the addition of a master en-suite. All interior spaces on this floor were upgraded.
The ground floor underwent the most dramatic changes. The kitchen was elevated from the family room, providing spatial separation while maintaining open sightlines through a glass panel. The linear kitchen layout aligned the overhead beam with the island, emphasizing the relationship between structure and interior architecture. An interesting half waterfall edge was incorporated into the countertop, adding substance and custom character to the millwork.













